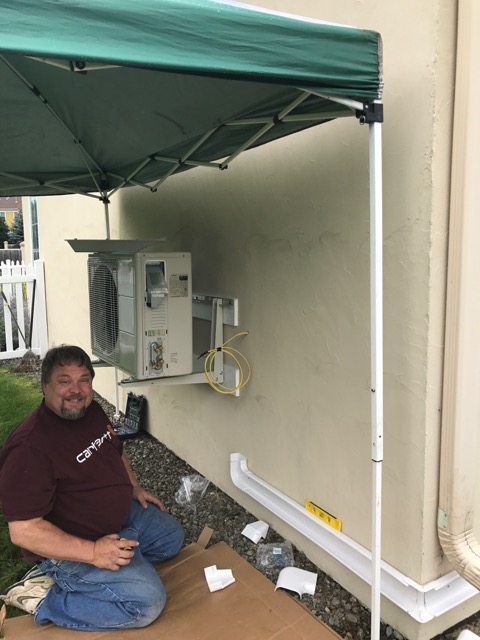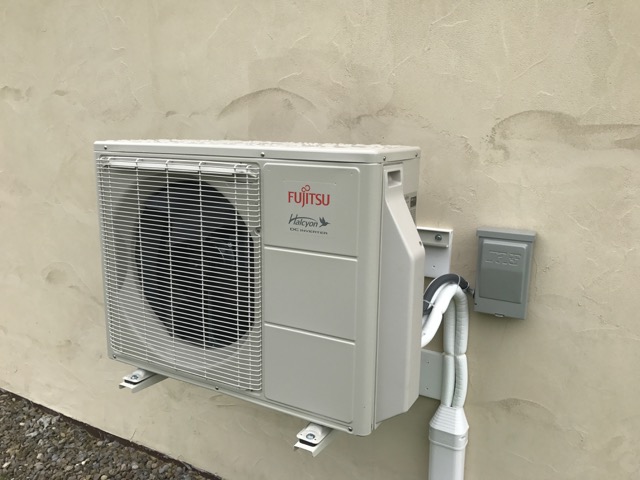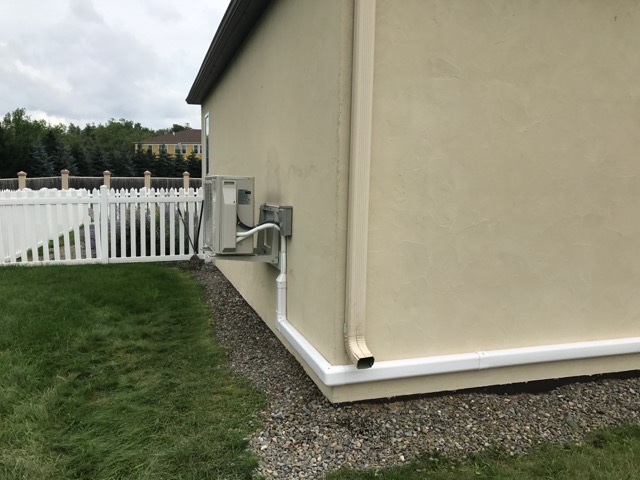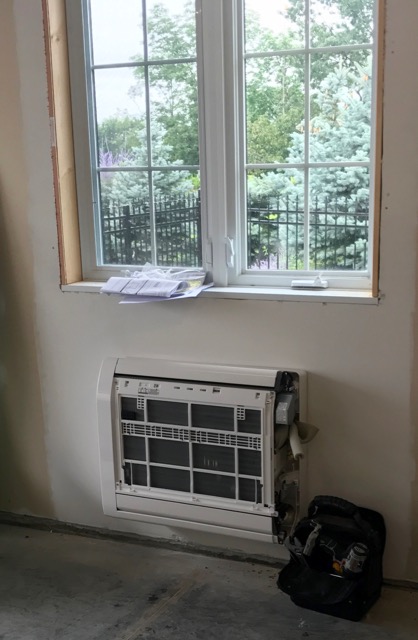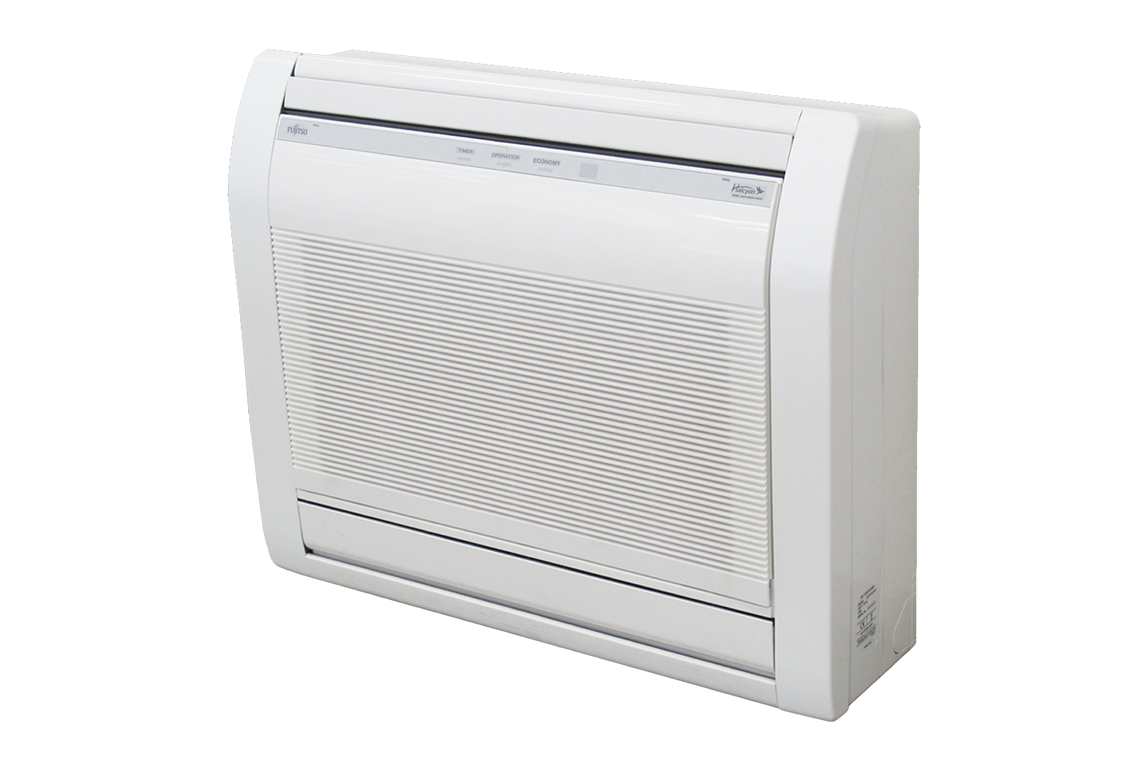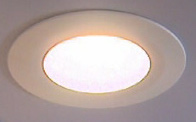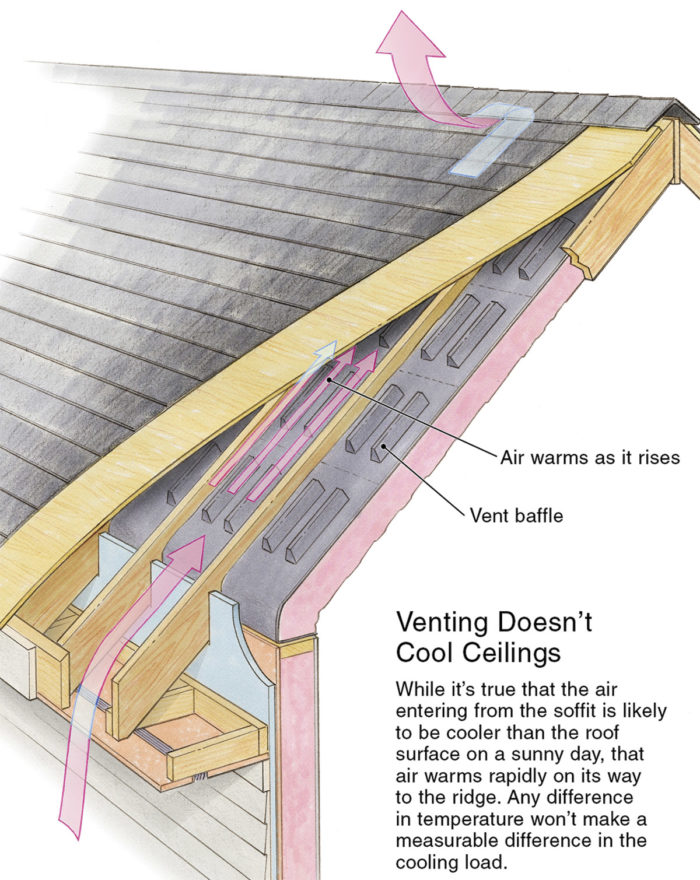
From time-to-time we are asked what is the difference between “manufactured homes” and “modular homes” or what’s better, modular or stick-built? These are great questions that we could probably talk about for an entire day, but here is the short answer:
Modular Vs “Stick-Built”
They are the same. “Stick-built” refers to wood construction with dimensional lumber like 2×4 and 2×6 walls. The modular homes Cayuga Country Homes constructs are stick-built with the same materials used for a site-built home. So a better way to think about it is SITE-BUILT vs OFF-SITE.
Our modular homes are built off-site, in a climate controlled factory, protected from the weather, using the same materials a site-built home would use. We build both site-built and modular homes and use the same materials in both.
Mobile or Manufactured Homes
To most of us, a “manufactured” home would be something that is partially built before it gets to the building site, like a modular home is. However, in the world of real-estate a “manufactured home” specifically means a home the is built off-site to the HUD building code. The HUD code is a federal minimum code for performance. HUD code homes require a steel frame chassis and most people think of these as “single-wide” and “double-wide” homes.
Manufactured or HUD-code homes use very different materials than a typical modular or site-built home and in some cases you will actually see a label in the home warning you that the materials used can be hazardous to your health (remember the trailers FEMA provided that made people sick? Some of them were HUD-code homes).
In addition to different materials, the standards are totally different than the state-specific codes for modular and site-built homes, which allows them to have lower-cost assemblies for roof, floor, wall and other systems. They are not as strong or durable, because they don’t have to be.
CODE VS CODE
While manufactured homes are built to the HUD code, site-built and modular homes must meet the New York State Building Code or New York State Residential Code. These are building standards for safety, performance and energy efficiency. These standards are very different that the HUD code in many ways and it’s difficult to provide a detailed explanation because the codes are totally different in terms of their goals, how often they are updated, how the standards are set and more. The HUD code is specifically designed to allow lower-cost housing, while the state-codes are include higher-standards with the intention of longer-lasting homes.
THE BOTTOM LINE
Generally speaking, the HUD code allows for cheaper construction with different requirements and materials than you would expect in a conventional home. In addition, while modular and site-built homes tend to go up in value over time and can be financed with a conventional mortgage, manufactured (HUD code) homes tend to go down in value over time (like a car does) and are financed differently.
A well-built modular home is stick-built, it’s just assembled in a factory, not at the job-site and meets or exceeds the standards of a home built from scratch on the building site. They are they same in terms of code requirements and financing.
HUD code homes save money by factory production and lower cost materials and assemblies. Modular homes save money by efficient factory production and volume-buying using the same quality of materials as a site-built home.
